The Blakely - Apartment Living in Arlington, TX
About
Office Hours
Monday through Friday: 9:00 AM to 6:00 PM. Saturday: 10:00 AM to 5:00 PM. Sunday: Closed.
Welcome to the luxurious community of The Blakely apartments in beautiful Arlington, Texas, boasting a prime location that combines urban convenience with suburban tranquility. Situated just minutes from popular attractions like AT&T Stadium and Six Flags Over Texas, we offer residents easy access to entertainment and leisure activities.
Blakely is proud to present you stunning one and two bedroom apartments for rent with stylish and comfortable features such as spacious walk-in closets, framed mirrors, and stainless steel appliances. Upscale living has never been better in Arlington, TX, so find the perfect floor plan.
Lavish in a world of relaxation that you deserve with a soothing spa and shimmering swimming pool. Our professional management team is eagerly waiting to show you your new home at The Blakely apartments, so contact us today!
Reduced Rent Special on Select Homes - The Blakely Welcomes You😀
Specials
Red Hot Sizzling Specials - One bedrooms starting at $999 and Two bedrooms starting at $1300
Valid 2024-07-25 to 2024-08-31
PLUS - Look and Lease same Day - 1/2 Off Deposit. Spin the Wheel for additional prizes!!!
Floor Plans
1 Bedroom Floor Plan
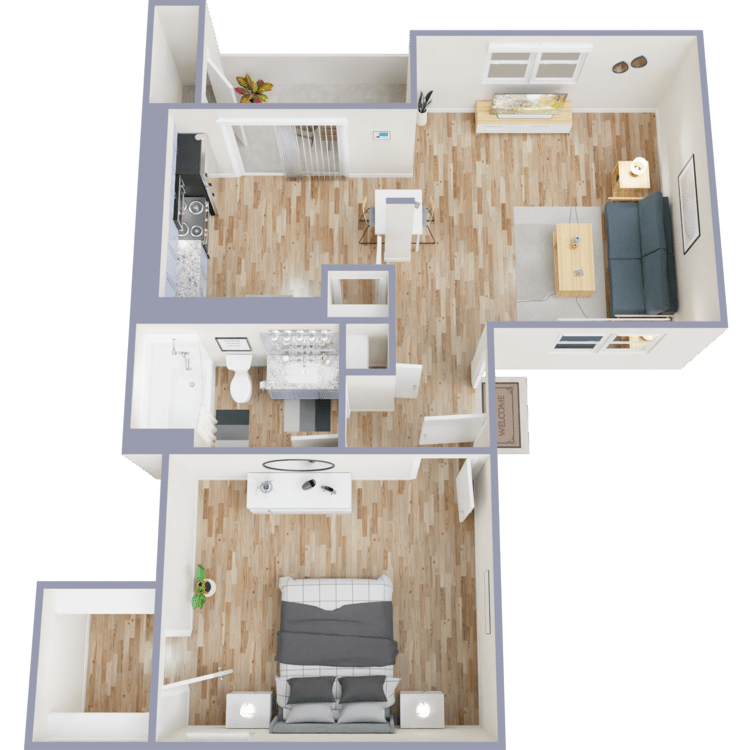
A1
Details
- Beds: 1 Bedroom
- Baths: 1
- Square Feet: 575
- Rent: $1050-$1155
- Deposit: Call for details.
Floor Plan Amenities
- Air Conditioning and Heat
- Balcony or Patio
- Cable or Satellite Services
- Carpeted, Hardwood, and Vinyl Flooring
- Ceiling Fans
- Dining Room
- Dishwasher
- Fireplace *
- Framed Mirrors
- Pantry *
- Range
- Refrigerator with Ice Maker *
- Stainless Steel Appliances *
- Tub and Shower
- Walk-in Closets
- Washer and Dryer Connections
- Washer and Dryer in Home
- Window Coverings
* In Select Apartment Homes
Floor Plan Photos
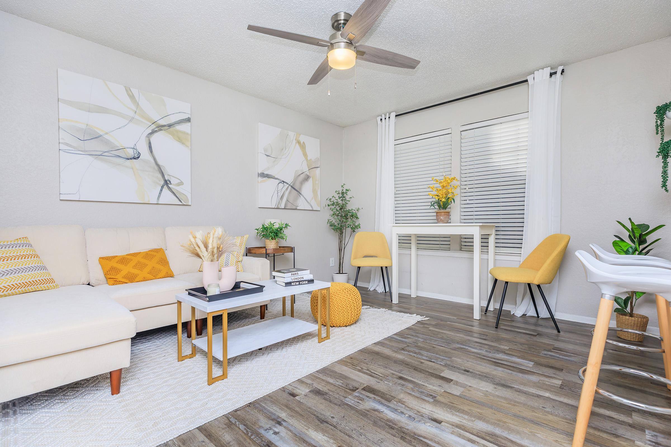
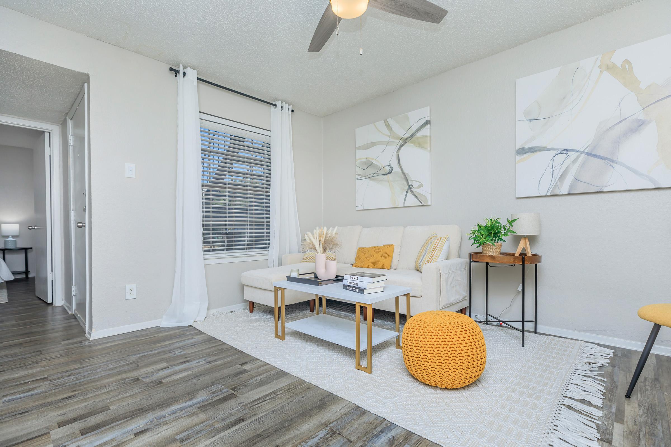
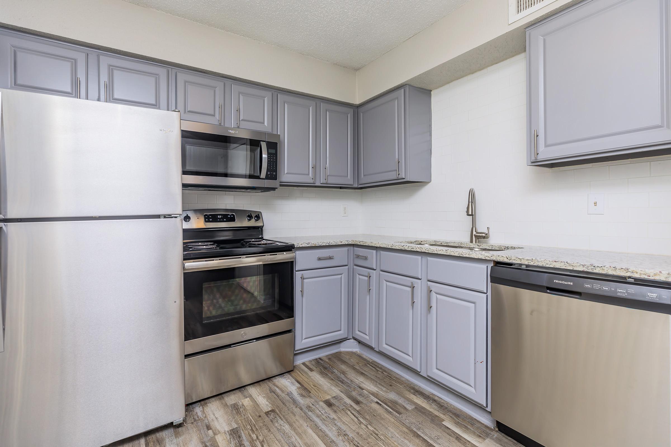
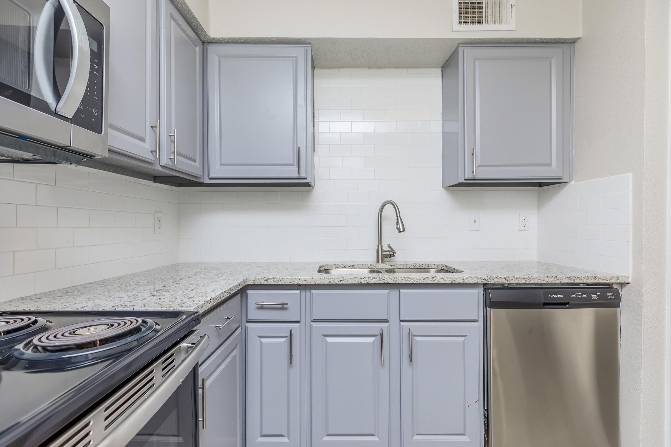
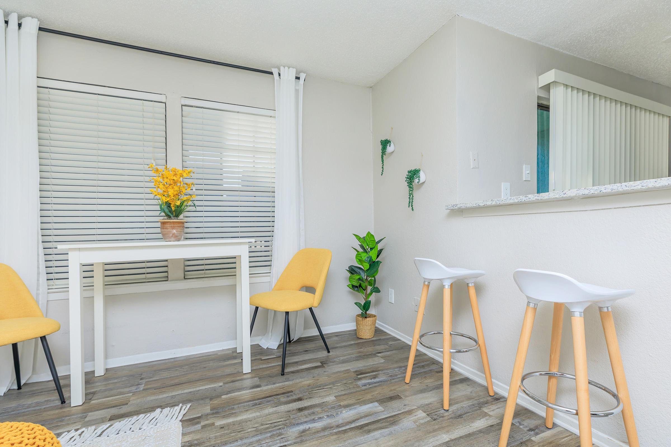
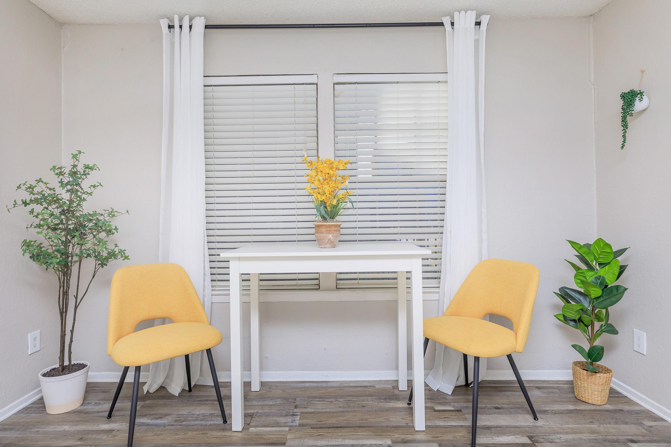
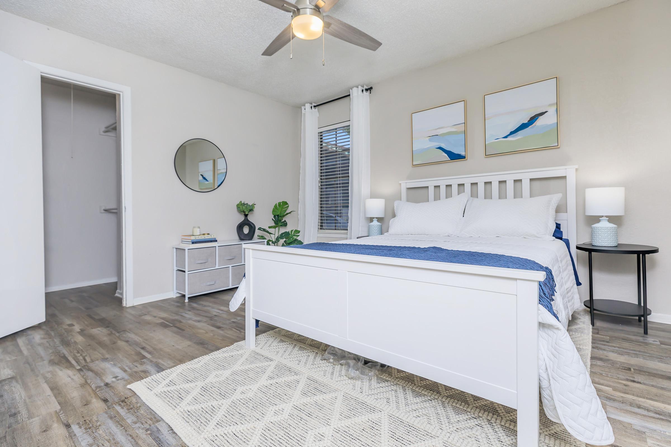
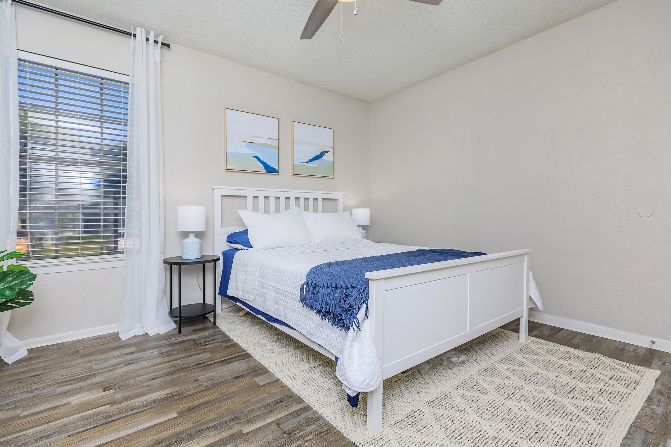
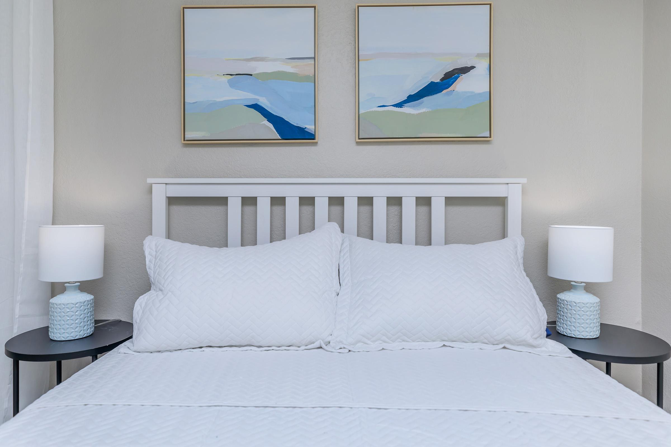
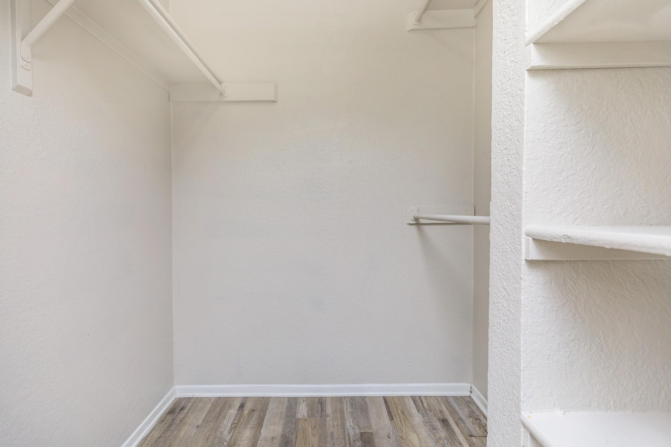
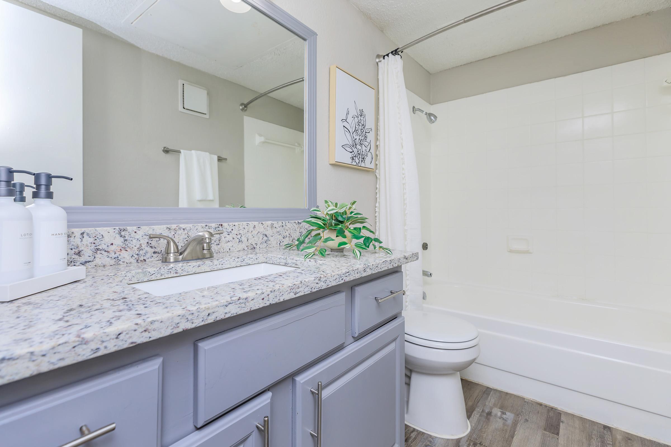
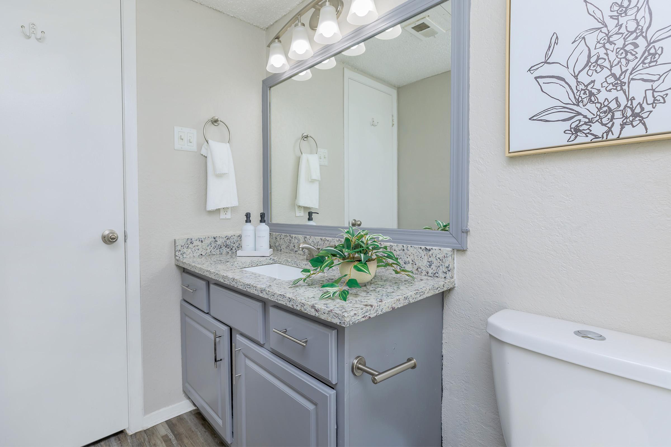
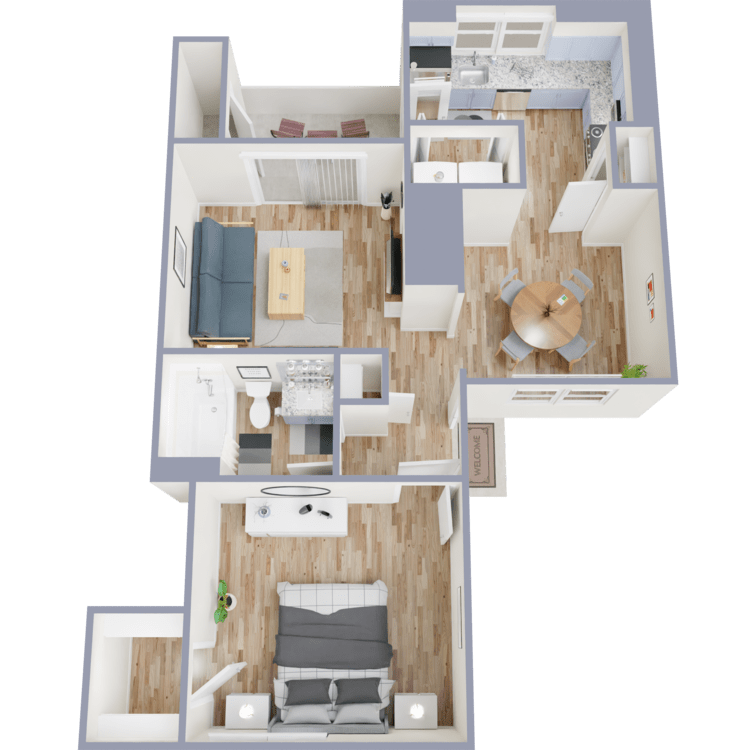
A2
Details
- Beds: 1 Bedroom
- Baths: 1
- Square Feet: 678
- Rent: $1099-$1204
- Deposit: Call for details.
Floor Plan Amenities
- Air Conditioning and Heat
- Balcony or Patio
- Cable or Satellite Services
- Carpeted, Hardwood, and Vinyl Flooring
- Ceiling Fans
- Dining Room
- Dishwasher
- Fireplace *
- Framed Mirrors
- Pantry *
- Range
- Refrigerator with Ice Maker *
- Stainless Steel Appliances *
- Tub and Shower
- Walk-in Closets
- Washer and Dryer Connections
- Washer and Dryer in Home
- Window Coverings
* In Select Apartment Homes

A3
Details
- Beds: 1 Bedroom
- Baths: 1
- Square Feet: 690
- Rent: $1135-$1240
- Deposit: Call for details.
Floor Plan Amenities
- Air Conditioning and Heat
- Balcony or Patio
- Cable or Satellite Services
- Carpeted, Hardwood, and Vinyl Flooring
- Ceiling Fans
- Dining Room
- Dishwasher
- Fireplace *
- Framed Mirrors
- Pantry *
- Range
- Refrigerator with Ice Maker *
- Stainless Steel Appliances *
- Tub and Shower
- Walk-in Closets
- Washer and Dryer Connections
- Washer and Dryer in Home
- Window Coverings
* In Select Apartment Homes

A4
Details
- Beds: 1 Bedroom
- Baths: 1.5
- Square Feet: 839
- Rent: $1455
- Deposit: Call for details.
Floor Plan Amenities
- Air Conditioning and Heat
- Balcony or Patio
- Cable or Satellite Services
- Carpeted, Hardwood, and Vinyl Flooring
- Ceiling Fans
- Dining Room
- Dishwasher
- Fireplace *
- Framed Mirrors
- Pantry *
- Range
- Refrigerator with Ice Maker *
- Stainless Steel Appliances *
- Tub and Shower
- Walk-in Closets
- Washer and Dryer Connections
- Washer and Dryer in Home
- Window Coverings
* In Select Apartment Homes
2 Bedroom Floor Plan
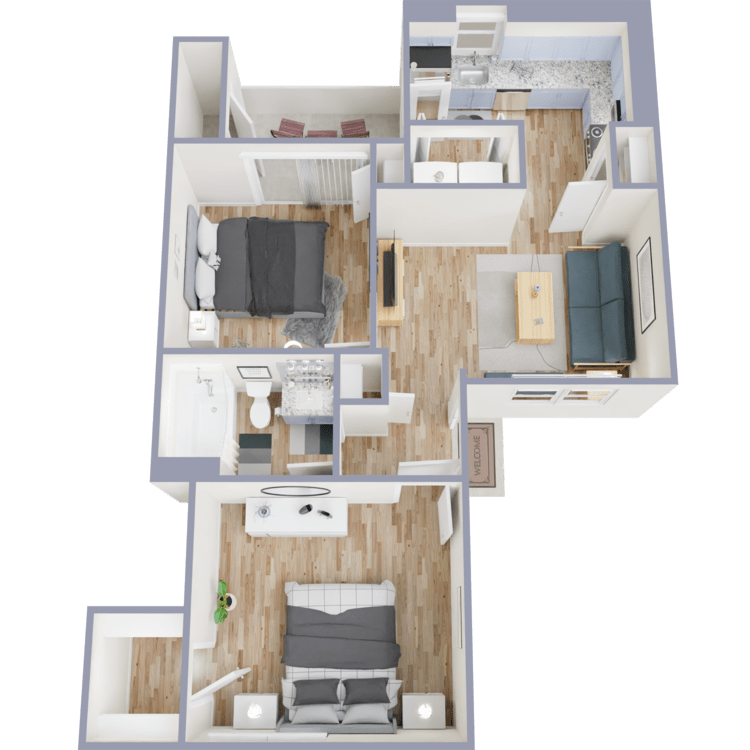
B1
Details
- Beds: 2 Bedrooms
- Baths: 1
- Square Feet: 678
- Rent: $1275-$1400
- Deposit: Call for details.
Floor Plan Amenities
- Air Conditioning and Heat
- Balcony or Patio
- Cable or Satellite Services
- Carpeted, Hardwood, and Vinyl Flooring
- Ceiling Fans
- Dining Room
- Dishwasher
- Fireplace *
- Framed Mirrors
- Pantry *
- Range
- Refrigerator with Ice Maker *
- Stainless Steel Appliances *
- Tub and Shower
- Walk-in Closets
- Washer and Dryer Connections
- Washer and Dryer in Home
- Window Coverings
* In Select Apartment Homes
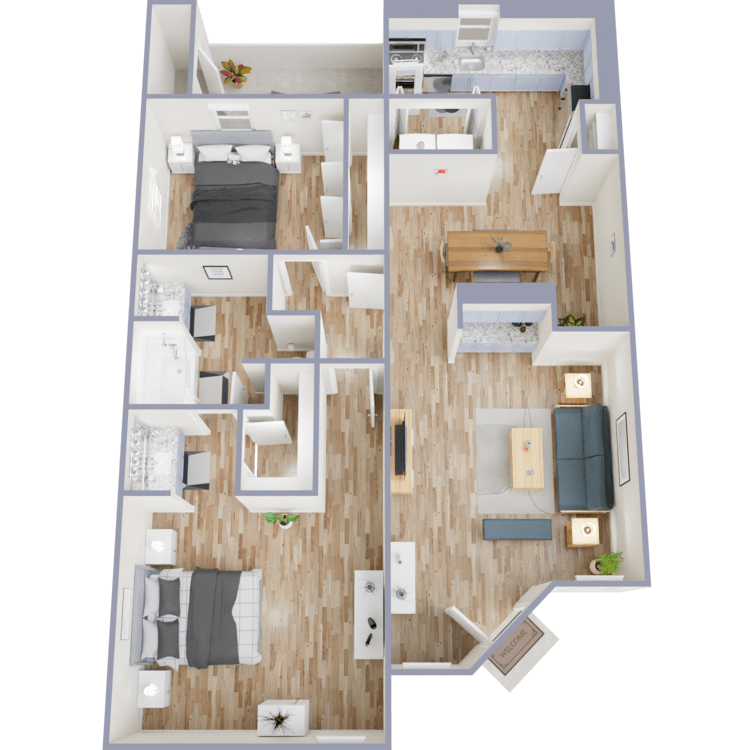
B2
Details
- Beds: 2 Bedrooms
- Baths: 1
- Square Feet: 875
- Rent: $1400-$1525
- Deposit: Call for details.
Floor Plan Amenities
- Air Conditioning and Heat
- Balcony or Patio
- Cable or Satellite Services
- Carpeted, Hardwood, and Vinyl Flooring
- Ceiling Fans
- Dining Room
- Dishwasher
- Fireplace *
- Framed Mirrors
- Pantry *
- Range
- Refrigerator with Ice Maker *
- Stainless Steel Appliances *
- Tub and Shower
- Walk-in Closets
- Washer and Dryer Connections
- Washer and Dryer in Home
- Window Coverings
* In Select Apartment Homes
Floor Plan Photos
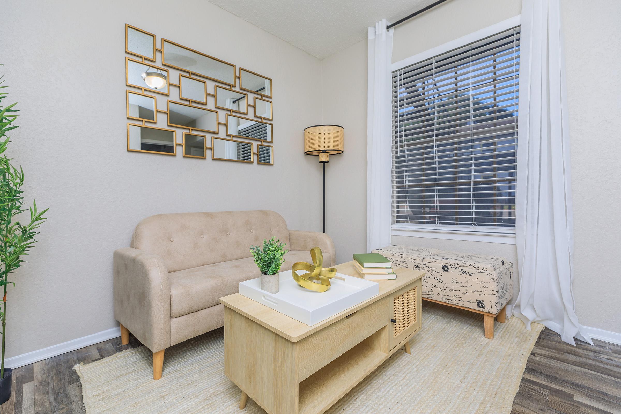
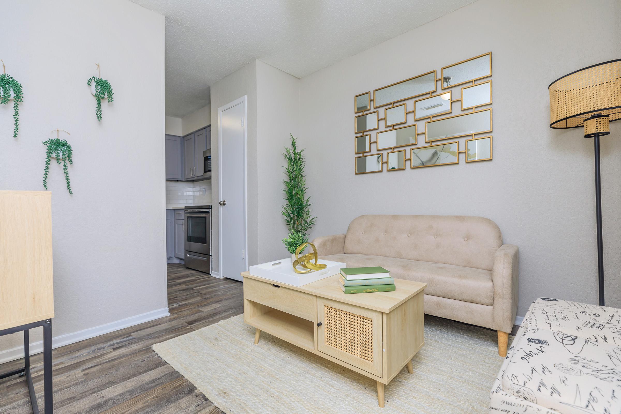
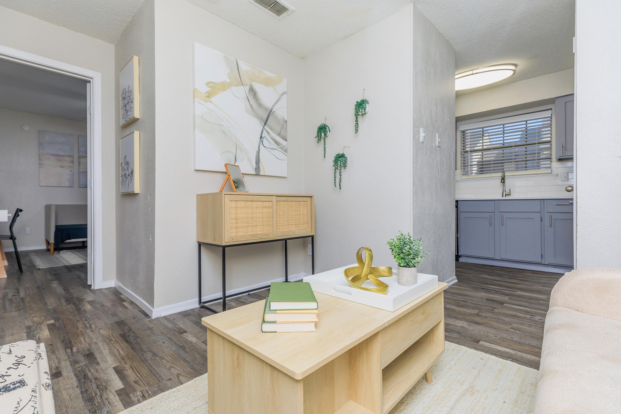
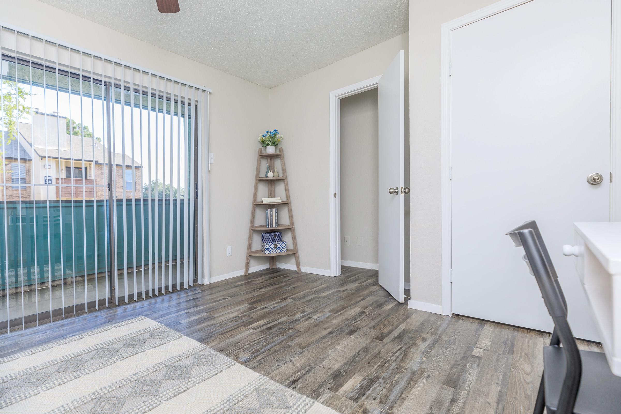
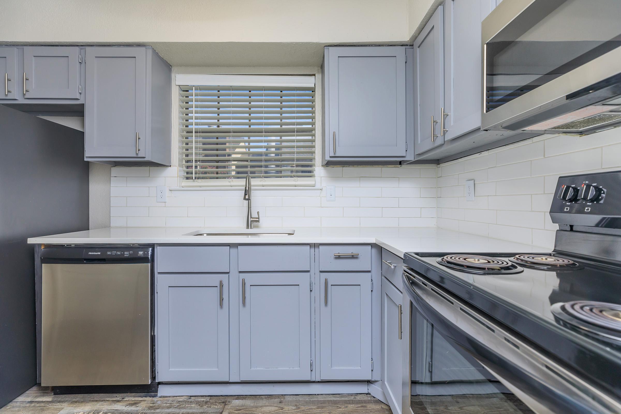
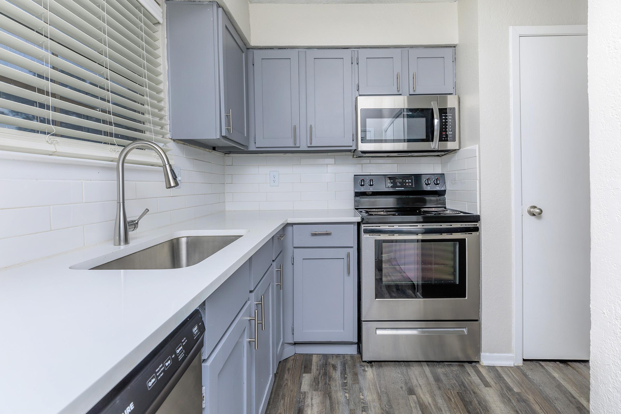
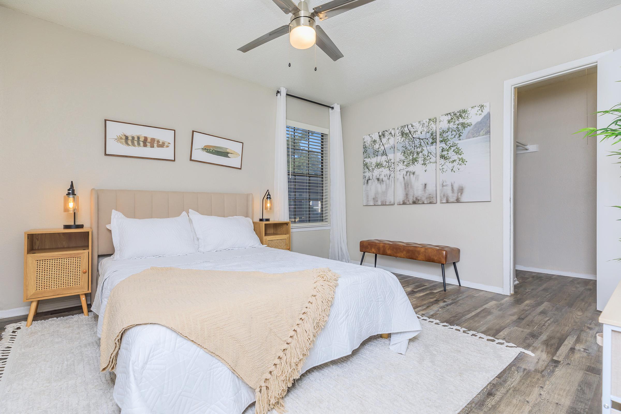
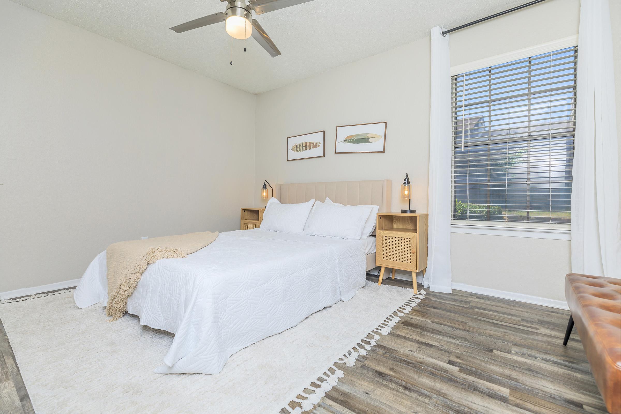
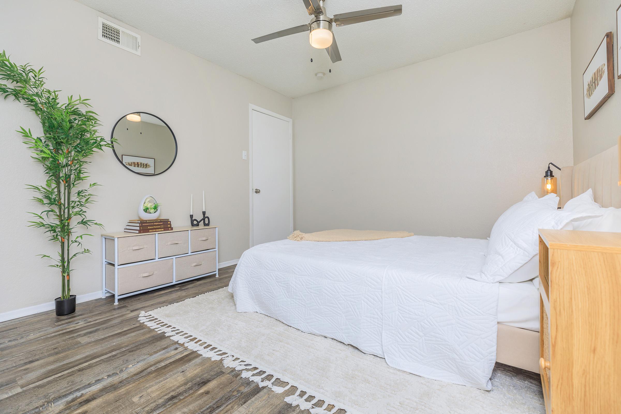
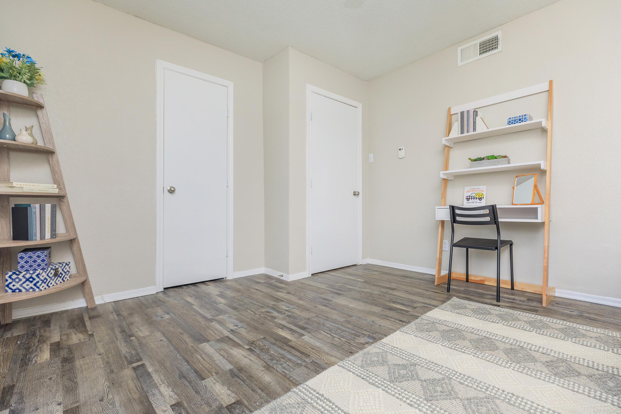
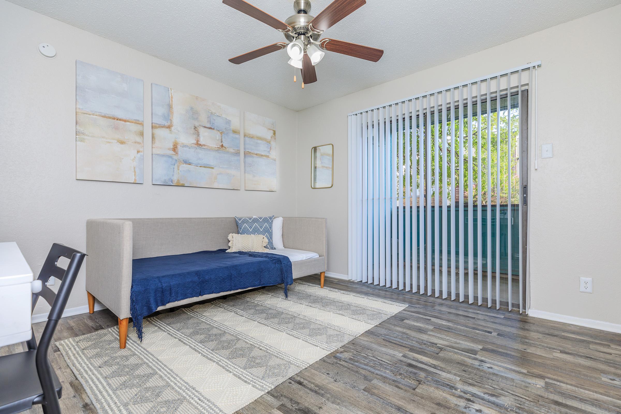
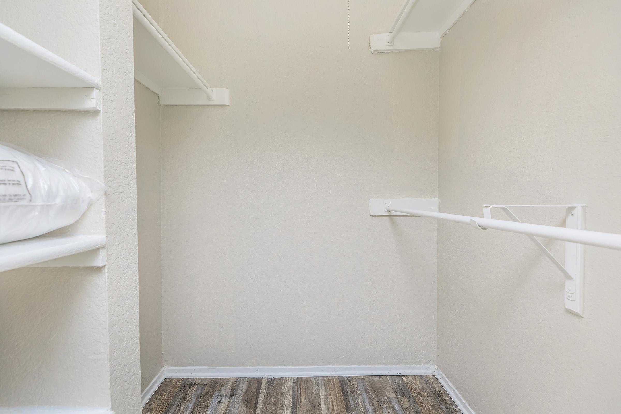
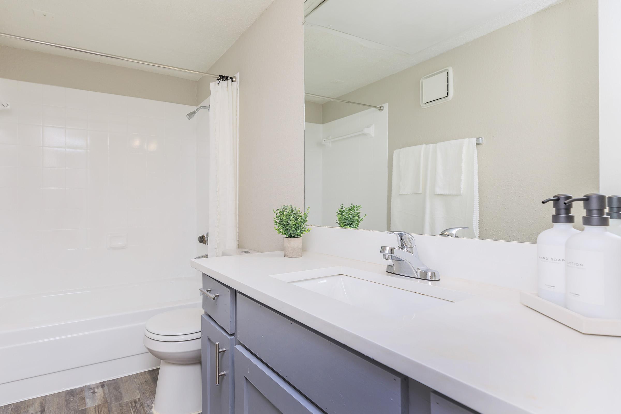
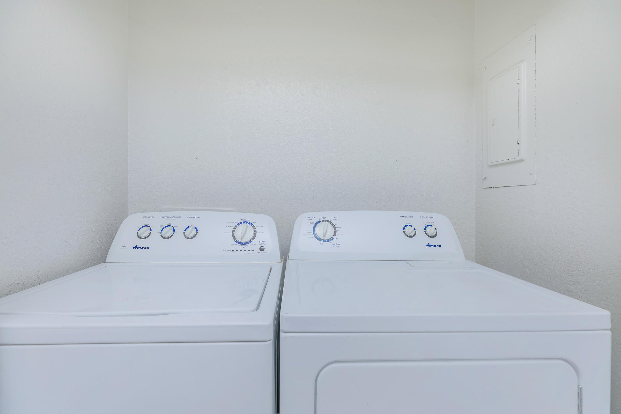
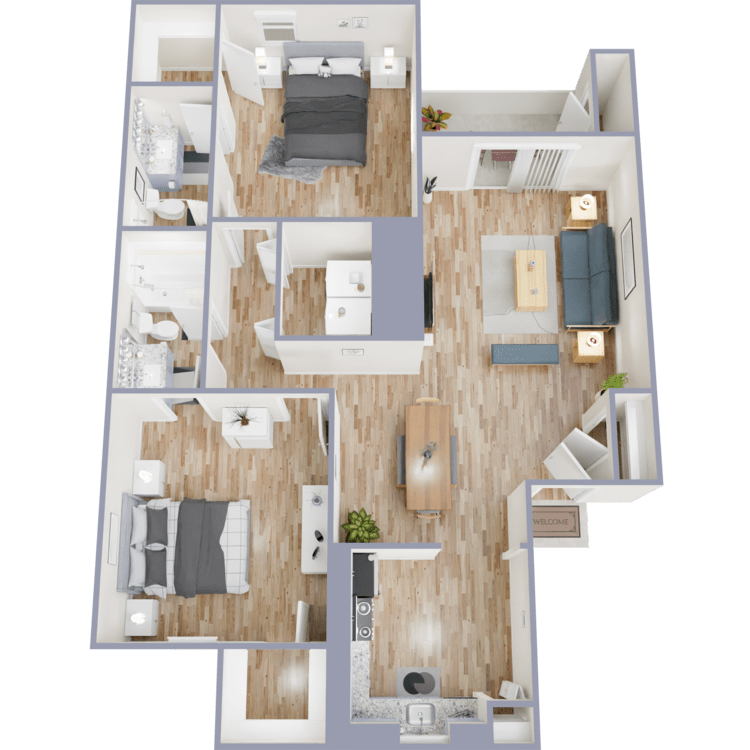
B3
Details
- Beds: 2 Bedrooms
- Baths: 2
- Square Feet: 970
- Rent: $1500-$1625
- Deposit: Call for details.
Floor Plan Amenities
- Air Conditioning and Heat
- Balcony or Patio
- Cable or Satellite Services
- Carpeted, Hardwood, and Vinyl Flooring
- Ceiling Fans
- Dining Room
- Dishwasher
- Fireplace *
- Framed Mirrors
- Pantry *
- Range
- Refrigerator with Ice Maker *
- Stainless Steel Appliances *
- Tub and Shower
- Walk-in Closets
- Washer and Dryer Connections
- Washer and Dryer in Home
- Window Coverings
* In Select Apartment Homes
Show Unit Location
Select a floor plan or bedroom count to view those units on the overhead view on the site map. If you need assistance finding a unit in a specific location please call us at 817-904-9586 TTY: 711.
Unit:
- 1 Bed, 1 Bath
- Availability:Now
- Rent:$1300
- Square Feet:678
- Floor Plan:A2
Unit:
- 1 Bed, 1 Bath
- Availability:Now
- Rent:$1119
- Square Feet:678
- Floor Plan:A2
Unit:
- 1 Bed, 1 Bath
- Availability:Now
- Rent:$1109
- Square Feet:678
- Floor Plan:A2
Unit:
- 1 Bed, 1 Bath
- Availability:Now
- Rent:$1035
- Square Feet:690
- Floor Plan:A3
Unit:
- 1 Bed, 1 Bath
- Availability:Now
- Rent:$1140
- Square Feet:690
- Floor Plan:A3
Unit:
- 1 Bed, 1 Bath
- Availability:Now
- Rent:$1205
- Square Feet:690
- Floor Plan:A3
Unit:
- 2 Bed, 1 Bath
- Availability:Now
- Rent:$1450
- Square Feet:678
- Floor Plan:B1
Unit:
- 2 Bed, 1 Bath
- Availability:Now
- Rent:$1275
- Square Feet:678
- Floor Plan:B1
Unit:
- 2 Bed, 1 Bath
- Availability:Now
- Rent:$1300
- Square Feet:678
- Floor Plan:B1
Unit:
- 1 Bed, 1 Bath
- Availability:Now
- Rent:$1050
- Square Feet:575
- Floor Plan:A1
Unit:
- 1 Bed, 1 Bath
- Availability:Now
- Rent:$1180
- Square Feet:575
- Floor Plan:A1
Unit:
- 1 Bed, 1 Bath
- Availability:Now
- Rent:$1140
- Square Feet:575
- Floor Plan:A1
Unit:
- 1 Bed, 1.5 Bath
- Availability:Now
- Rent:$1495
- Square Feet:839
- Floor Plan:A4
Unit:
- 1 Bed, 1.5 Bath
- Availability:Now
- Rent:$1470
- Square Feet:839
- Floor Plan:A4
Unit:
- 1 Bed, 1.5 Bath
- Availability:2024-07-31
- Rent:$1485
- Square Feet:839
- Floor Plan:A4
Unit:
- 2 Bed, 1 Bath
- Availability:Now
- Rent:$1555
- Square Feet:875
- Floor Plan:B2
Unit:
- 2 Bed, 1 Bath
- Availability:Now
- Rent:$1600
- Square Feet:875
- Floor Plan:B2
Unit:
- 2 Bed, 1 Bath
- Availability:Now
- Rent:$1410
- Square Feet:875
- Floor Plan:B2
Unit:
- 2 Bed, 2 Bath
- Availability:Now
- Rent:$1510
- Square Feet:970
- Floor Plan:B3
Unit:
- 2 Bed, 2 Bath
- Availability:Now
- Rent:$1655
- Square Feet:970
- Floor Plan:B3
Unit:
- 2 Bed, 2 Bath
- Availability:Now
- Rent:$1625
- Square Feet:970
- Floor Plan:B3
Amenities
Explore what your community has to offer
Community Amenities
- Barbecue Station
- Extra Storage Available
- Laundry Facility
- On-site Maintenance
- Online Resident Services
- Package Receiving Services
- Pet-Friendly
- Professional On-site Management
- Shimmering Swimming Pool
- Smoke-Free Community
- Soothing Spa
- State-of-the-art Fitness Center
- Valet Trash Services
Apartment Features
- Air Conditioning and Heat
- Balcony or Patio
- Cable or Satellite Services
- Carpeted, Hardwood, and Vinyl Flooring
- Ceiling Fans
- Dining Room
- Dishwasher
- Fireplace*
- Framed Mirrors
- Pantry*
- Range
- Refrigerator with Ice Maker*
- Stainless Steel Appliances*
- Tub and Shower
- Walk-in Closets
- Washer and Dryer Connections
- Washer and Dryer in Home
- Window Coverings
* In Select Apartment Homes
Pet Policy
Pets Welcome Upon Approval. Please call for details.
Photos
Amenities
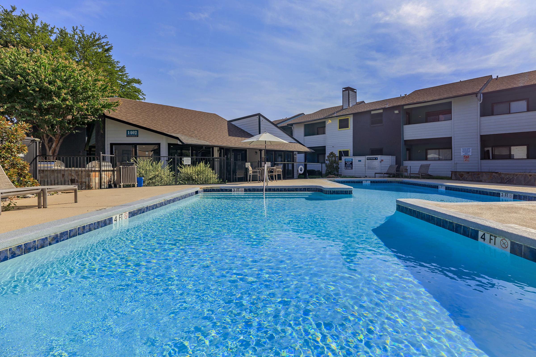
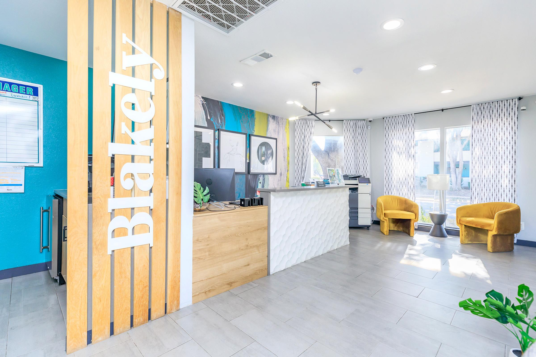
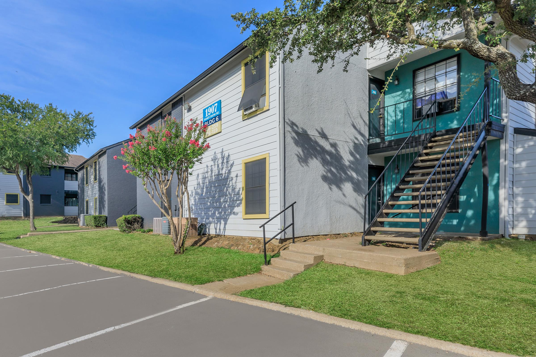
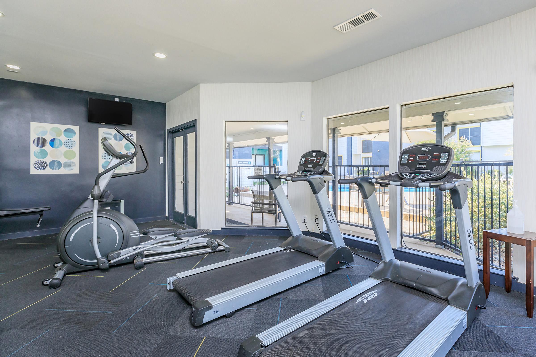
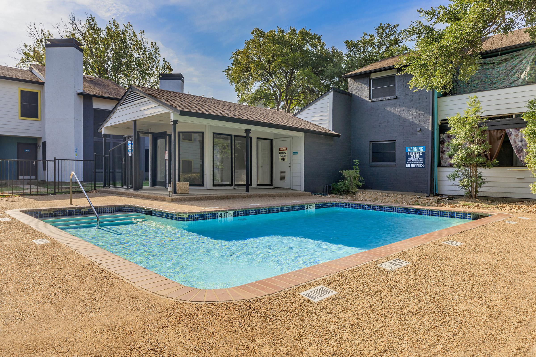
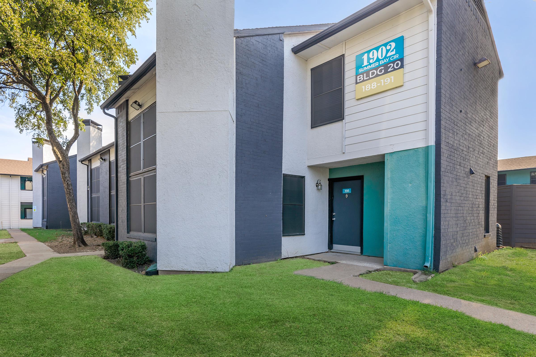
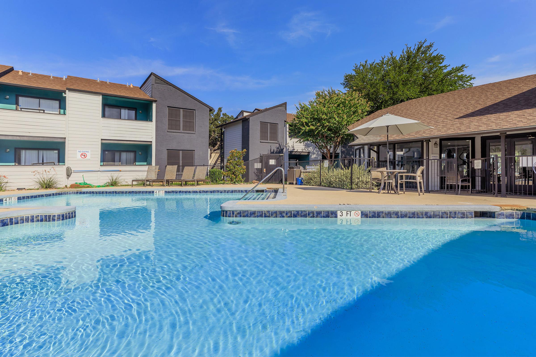
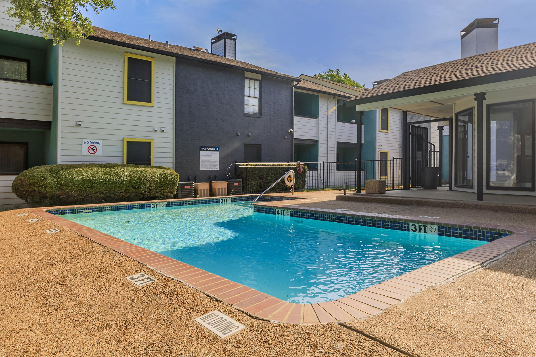
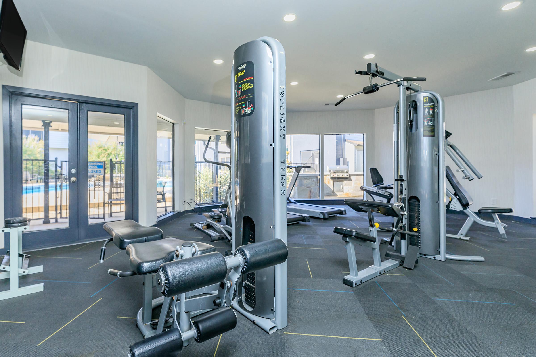
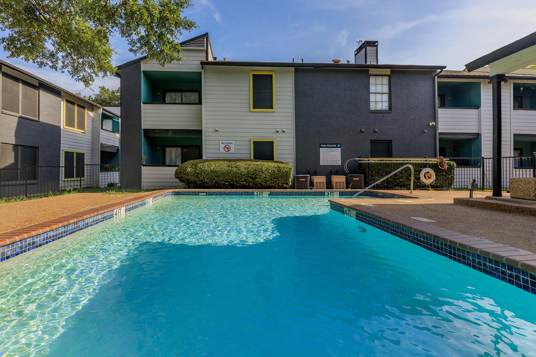
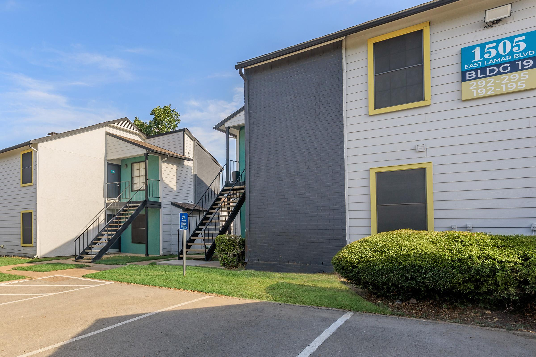
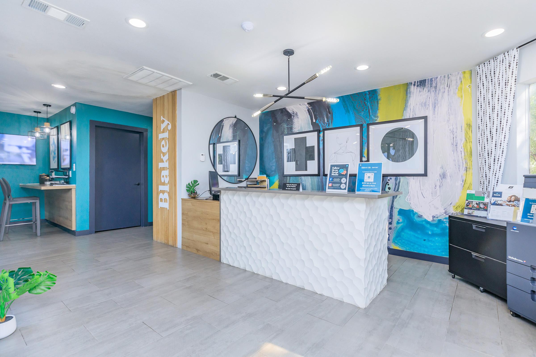
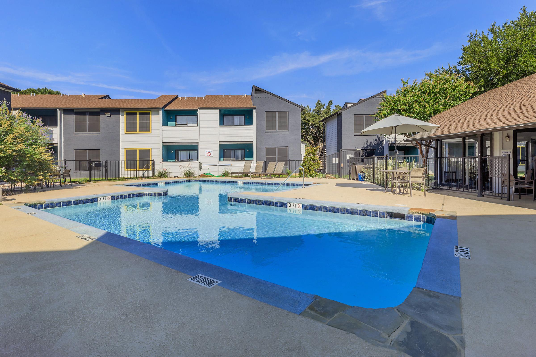
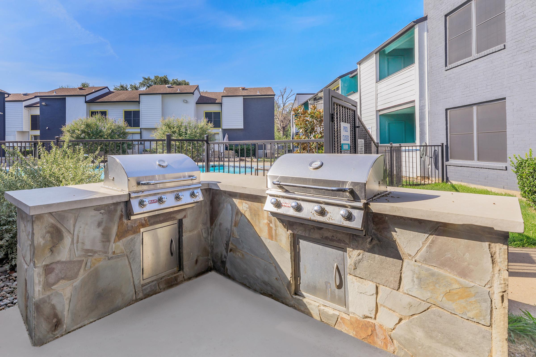
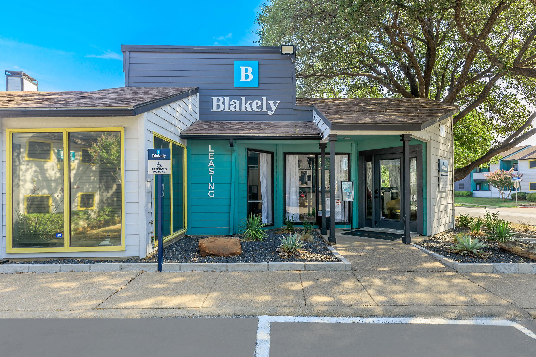
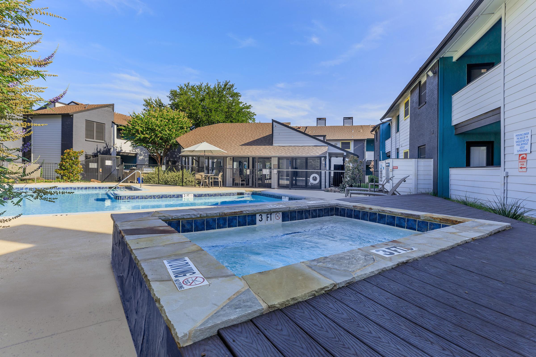
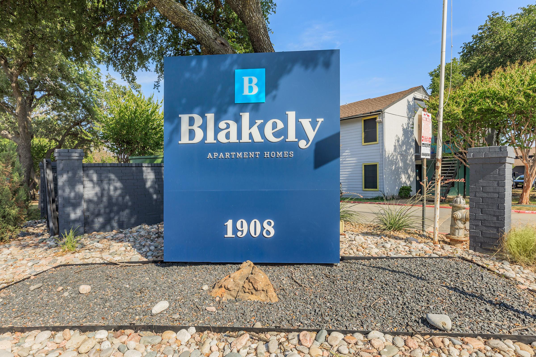
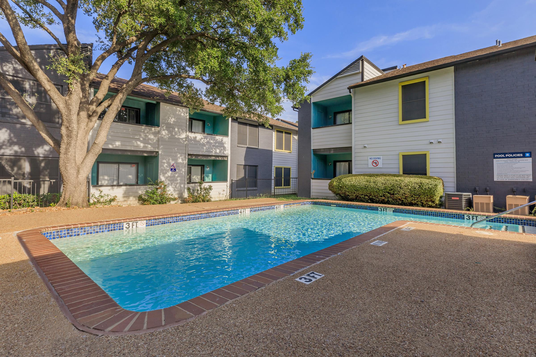
1 Bed 1 Bath












2 Bed 2 Bath














Neighborhood
Points of Interest
The Blakely
Located 1908 Randy Snow Arlington, TX 76011Bank
Elementary School
Entertainment
Fitness Center
High School
Mass Transit
Middle School
Park
Post Office
Preschool
Restaurant
Salons
Shopping
Shopping Center
University
Contact Us
Come in
and say hi
1908 Randy Snow
Arlington,
TX
76011
Phone Number:
817-904-9586
TTY: 711
Office Hours
Monday through Friday: 9:00 AM to 6:00 PM. Saturday: 10:00 AM to 5:00 PM. Sunday: Closed.